Cambridge Village Apartments - Apartment Living in Bakersfield, CA
About
Welcome to Cambridge Village Apartments
8200 North Laurelglen Blvd Bakersfield, CA 93311P: 661-765-8251 TTY: 711
Office Hours
Daily: 8:30 AM to 5:30 PM.
Welcome home to Cambridge Village Apartments in Bakersfield, California. Ideally situated near Highway 99; enjoy the convenience of being close to shopping, dining, and entertainment. Choose from our one, two, and three bedroom apartment homes that have been designed with your comfort and needs in mind. Our apartment homes are bright and airy featuring efficient kitchens with complete appliance packages, in-home washers and dryers, and private patios and balconies.
Our residents can take advantage of some of the best community amenities available in apartment home living. Take a dip in our shimmering swimming pool or wading pool and relax in our soothing spa. Our resident clubhouse offers an expansive TV lounge. Exercise your mind and body at the fitness center, lighted tennis courts, and basketball court. Additionally, we have an off-leash dog park for our furry residents to enjoy. At Cambridge Village, we take pride in providing you with an exceptional living environment and quality service from our professional management and maintenance teams. Come and see why Cambridge Village Apartments is the ideal place to call home.
Floor Plans
1 Bedroom Floor Plan
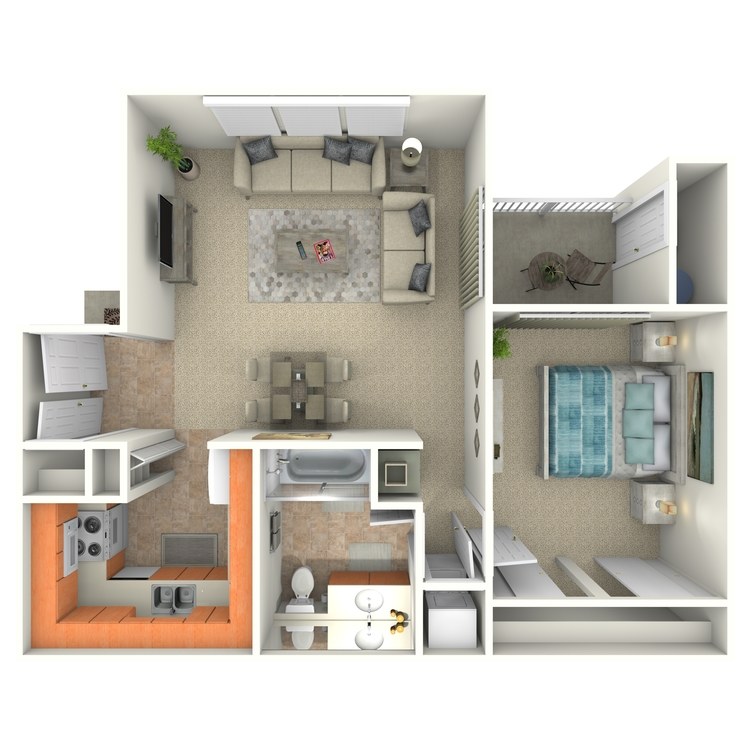
1 Bed 1 Bath
Details
- Beds: 1 Bedroom
- Baths: 1
- Square Feet: 679
- Rent: $1535-$1565
- Deposit: $800
Floor Plan Amenities
- Complete Appliance Package
- Built-in Microwave
- In-Home Washer and Dryer
- Generous Closet Space
- Vaulted Ceiling *
- Designer Neutral Color Carpeting
- Vinyl Flooring
- Central Air Conditioning and Heating
- Private Patio or Balcony
* In Select Apartment Homes
Floor Plan Photos
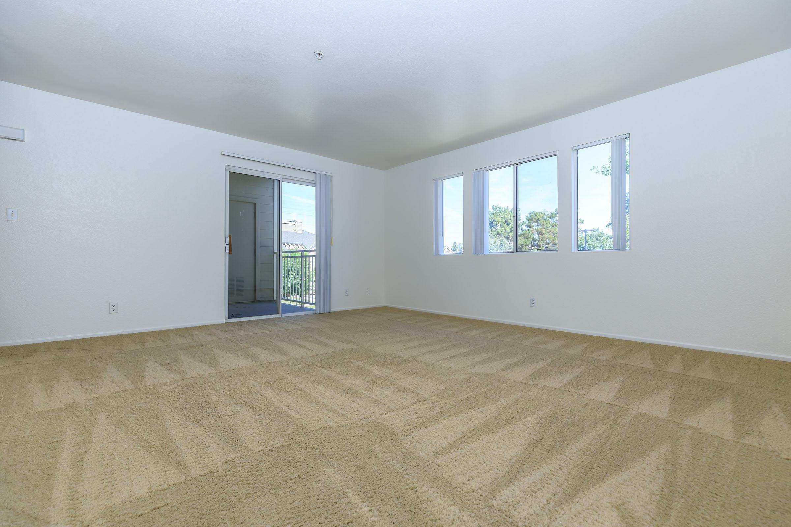
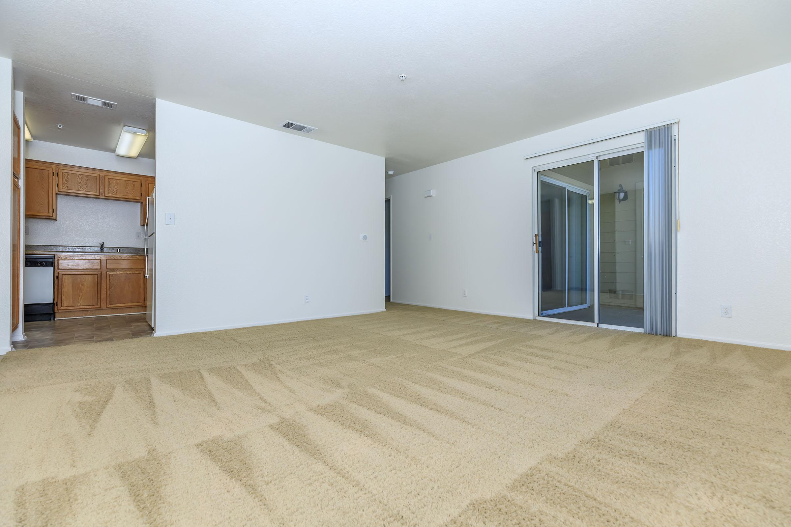
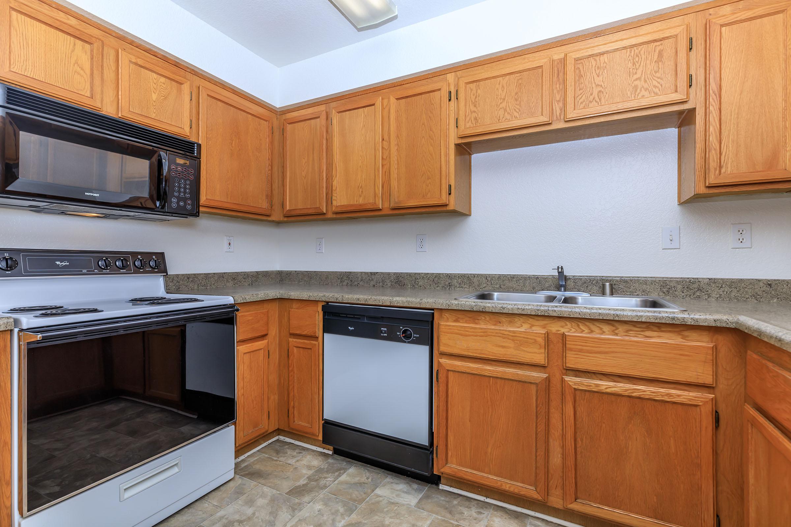
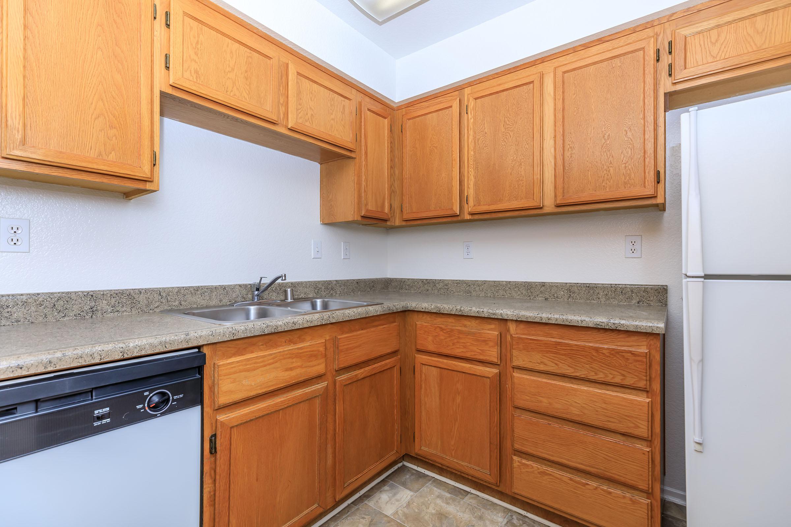
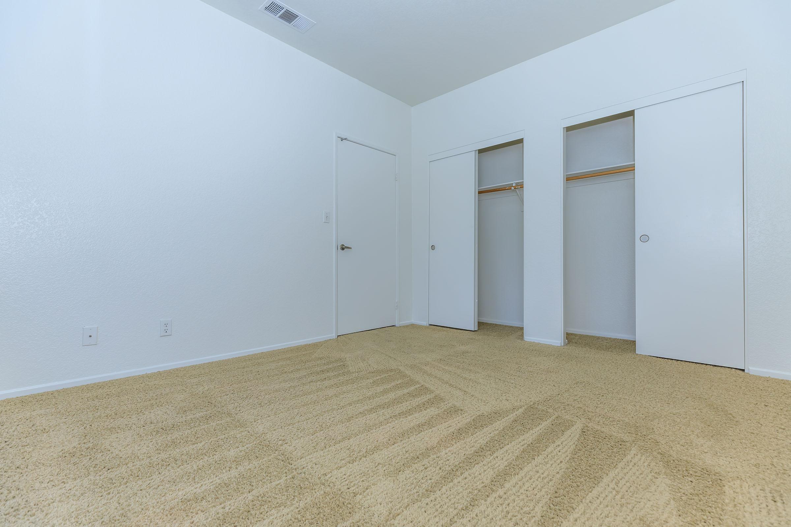
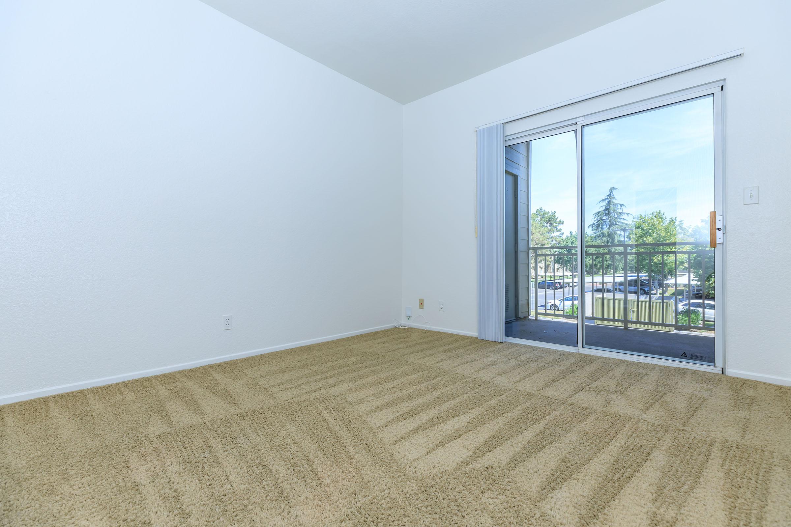
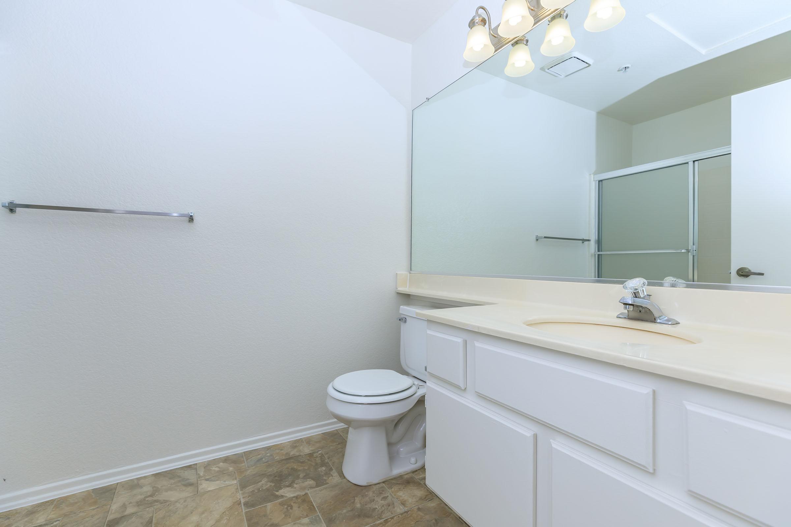
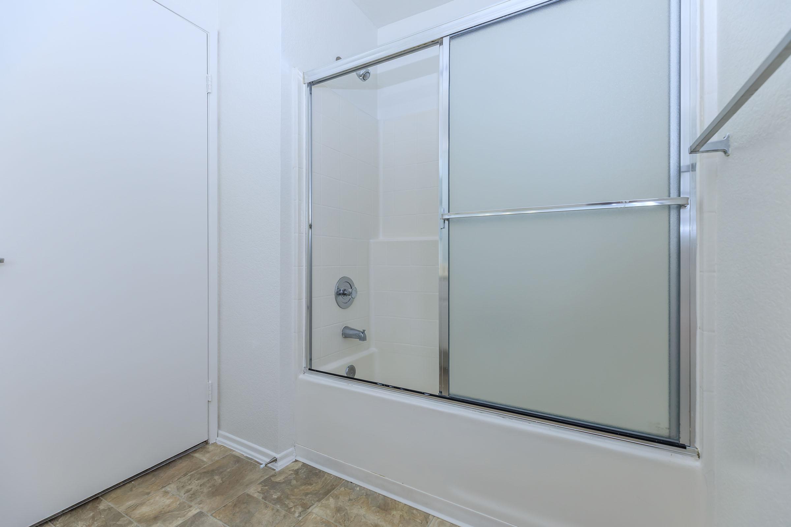
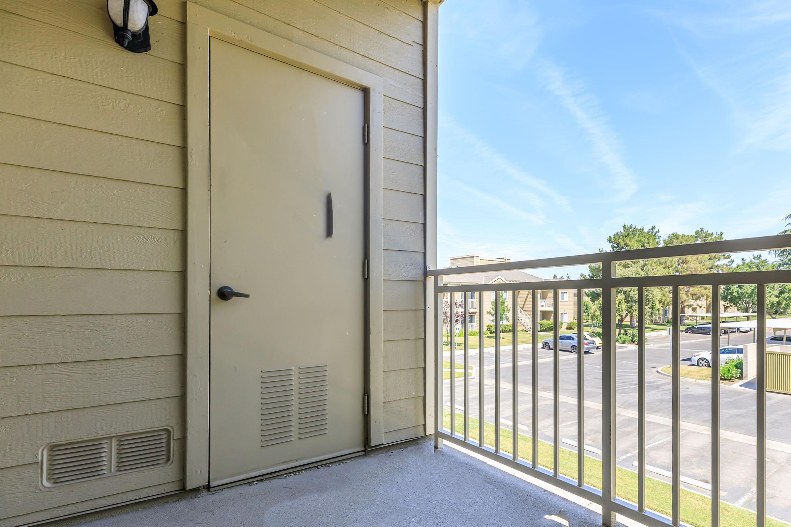
2 Bedroom Floor Plan
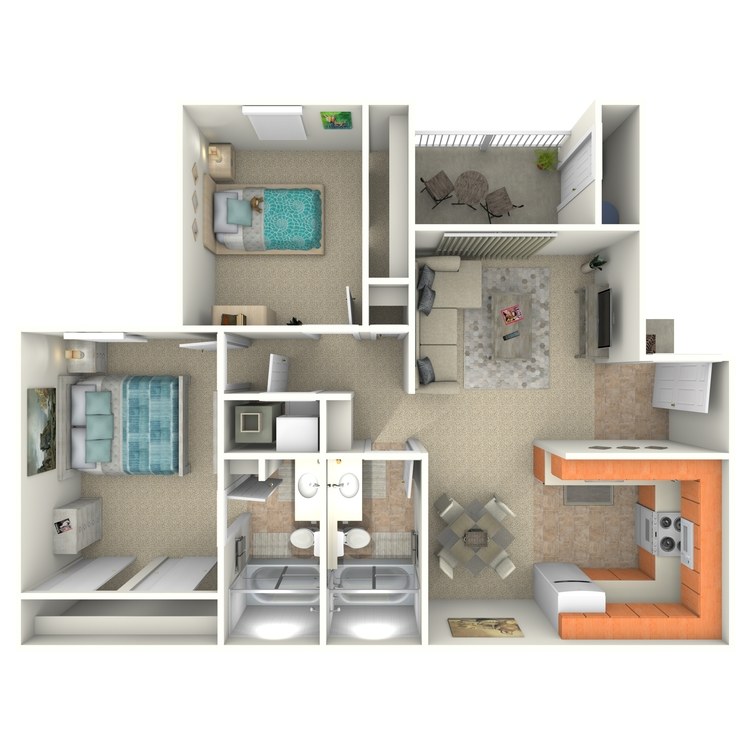
2 Bed 2 Bath
Details
- Beds: 2 Bedrooms
- Baths: 2
- Square Feet: 862
- Rent: $1710-$1845
- Deposit: $800
Floor Plan Amenities
- Complete Appliance Package
- Built-in Microwave
- In-Home Washer and Dryer
- Generous Closet Space
- Vaulted Ceiling *
- Designer Neutral Color Carpeting
- Vinyl Flooring
- Central Air Conditioning and Heating
- Private Patio or Balcony
* In Select Apartment Homes
Floor Plan Photos
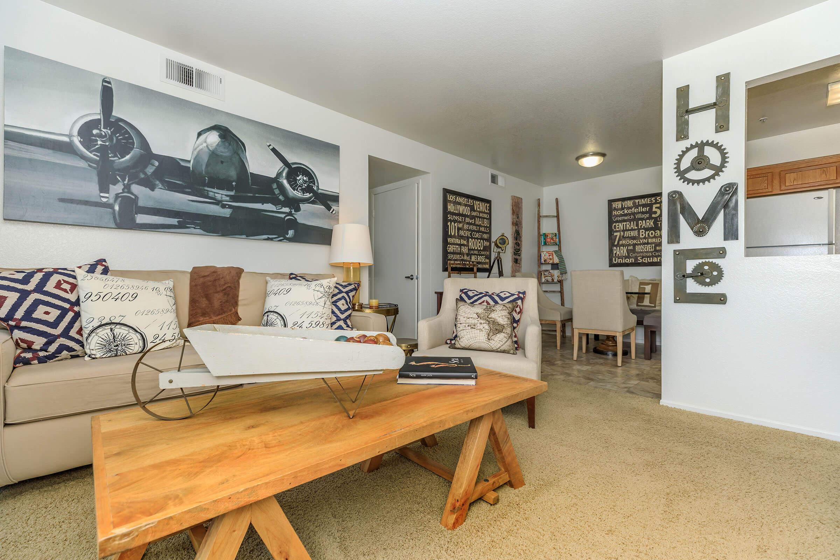
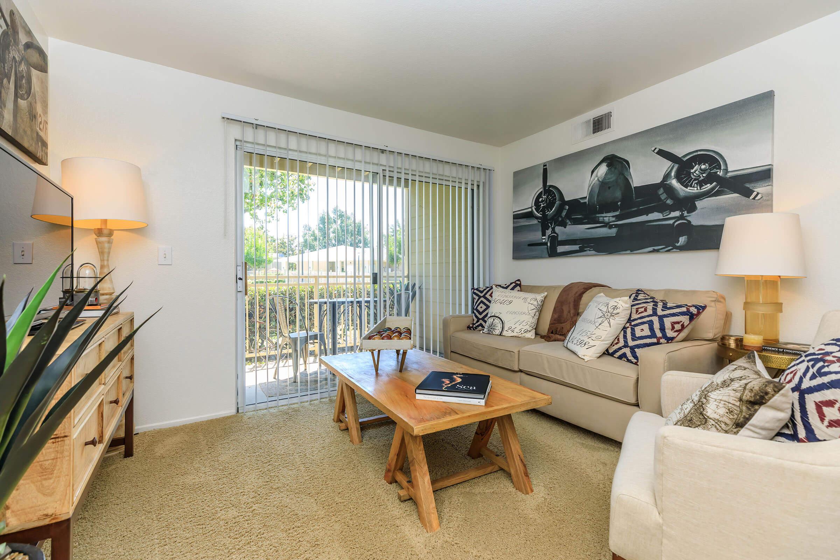
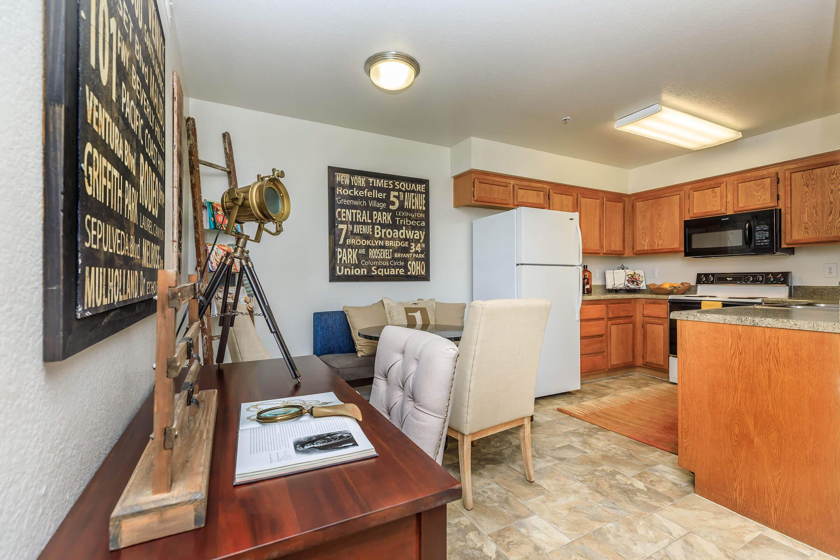
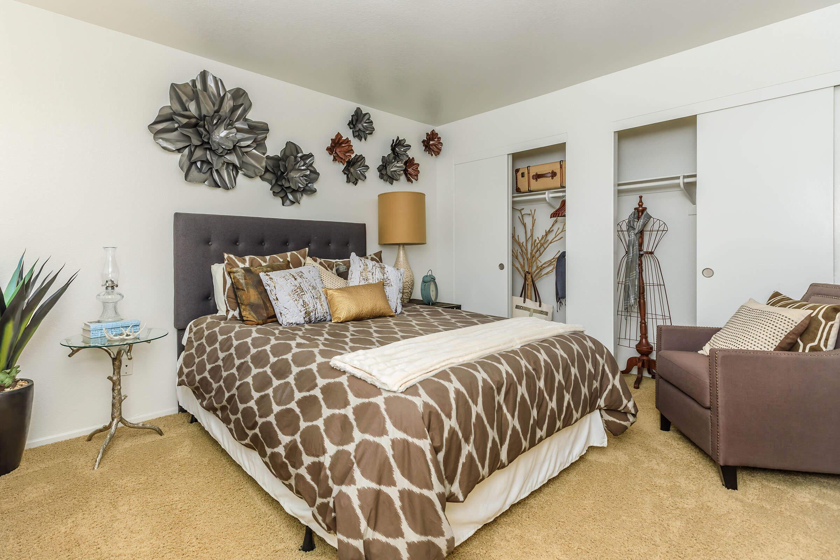
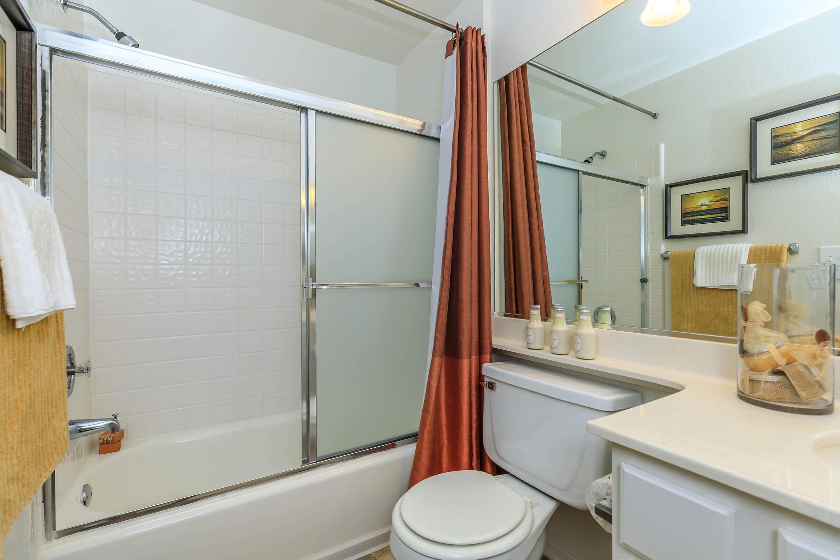
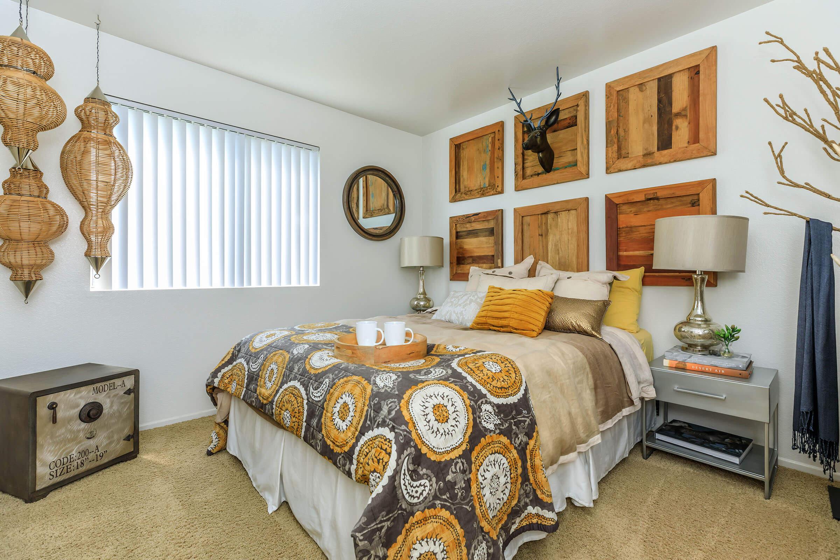
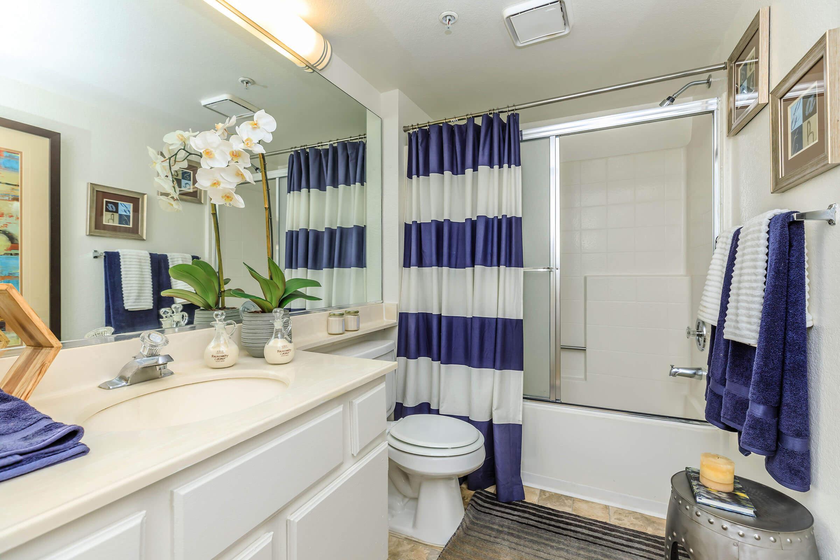
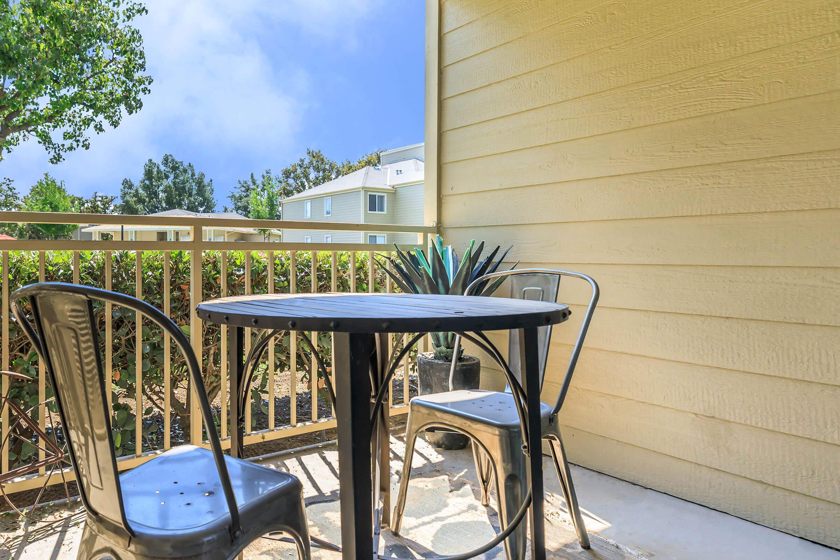
3 Bedroom Floor Plan
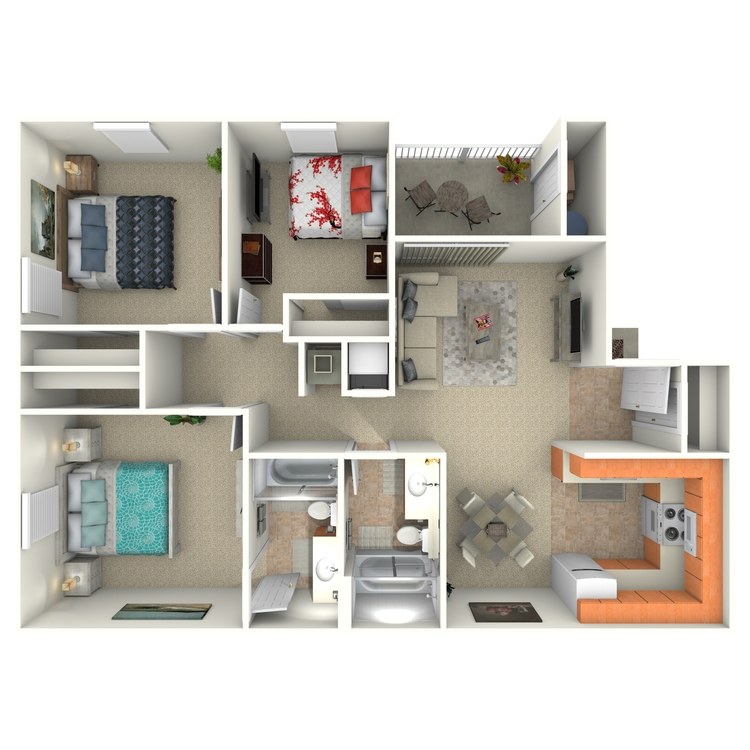
3 Bed 2 Bath
Details
- Beds: 3 Bedrooms
- Baths: 2
- Square Feet: 1013
- Rent: $1975-$2060
- Deposit: $800
Floor Plan Amenities
- Complete Appliance Package
- Built-in Microwave
- In-Home Washer and Dryer
- Generous Closet Space
- Vaulted Ceiling *
- Designer Neutral Color Carpeting
- Vinyl Flooring
- Central Air Conditioning and Heating
- Private Patio or Balcony
* In Select Apartment Homes
Floor Plan Photos
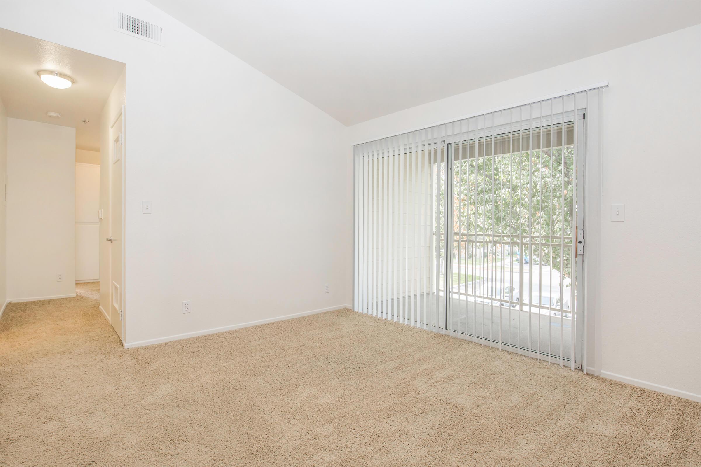
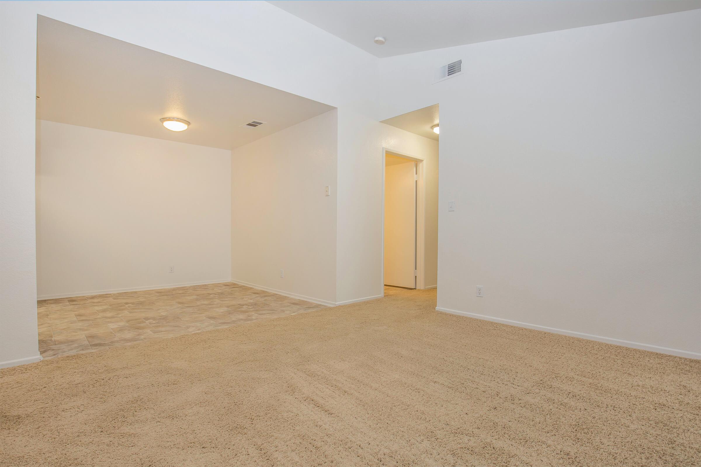
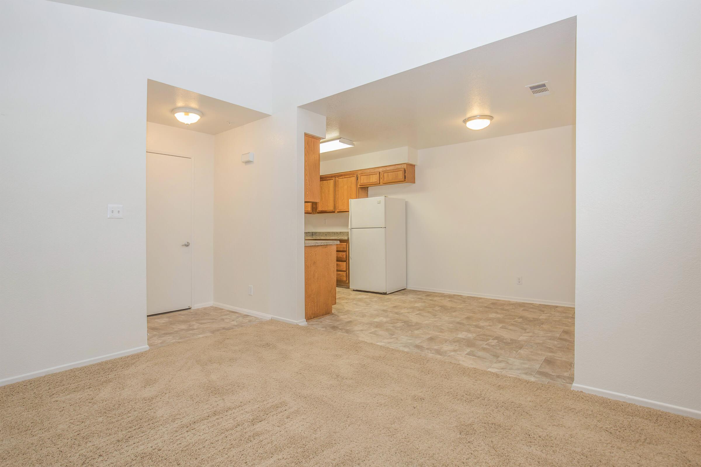
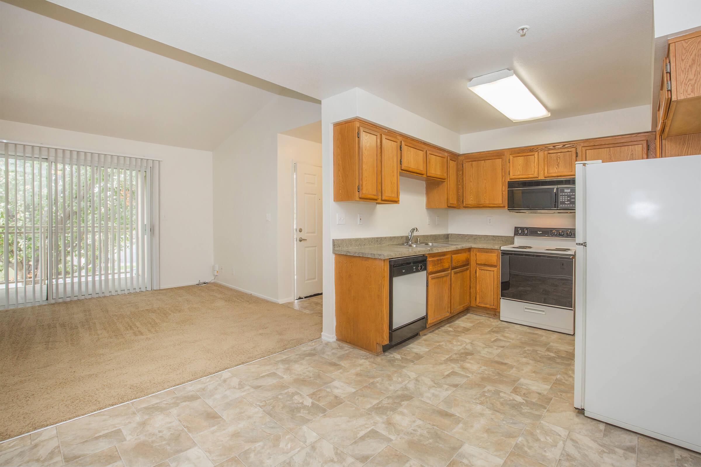
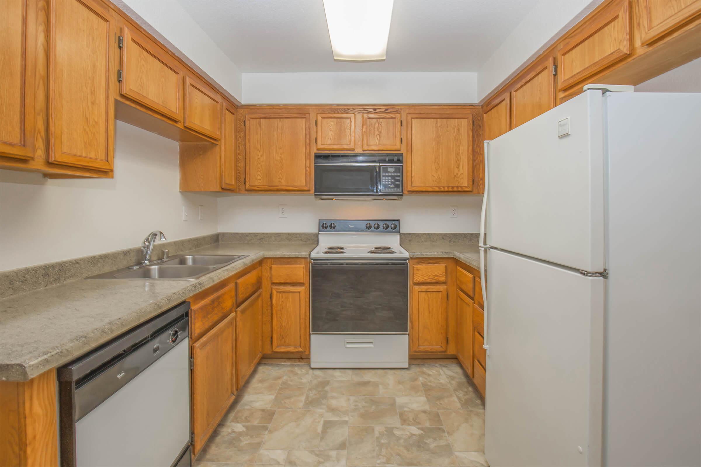
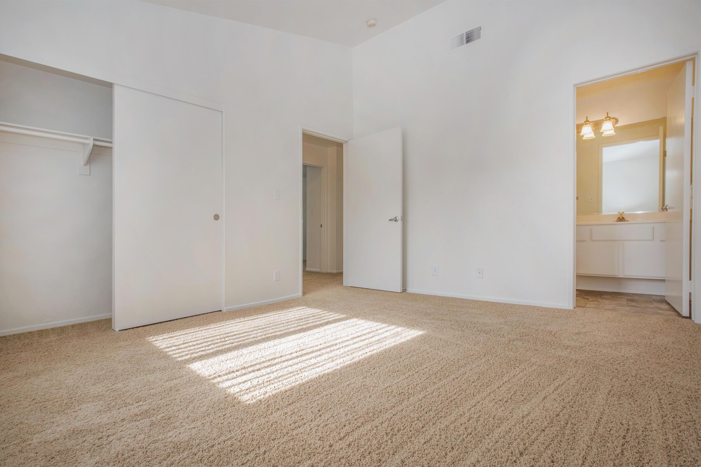
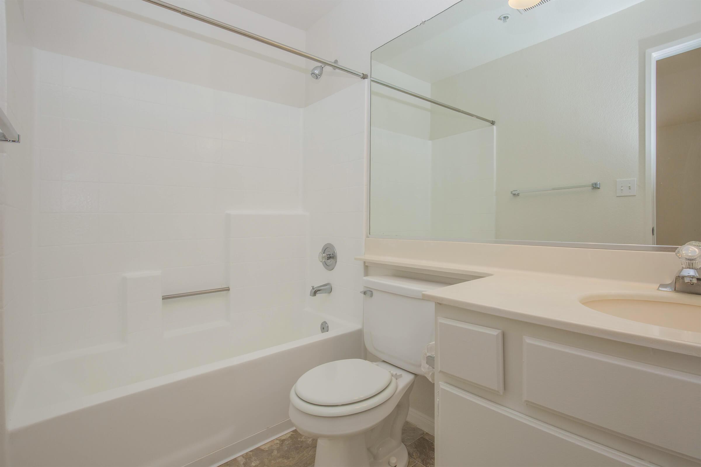
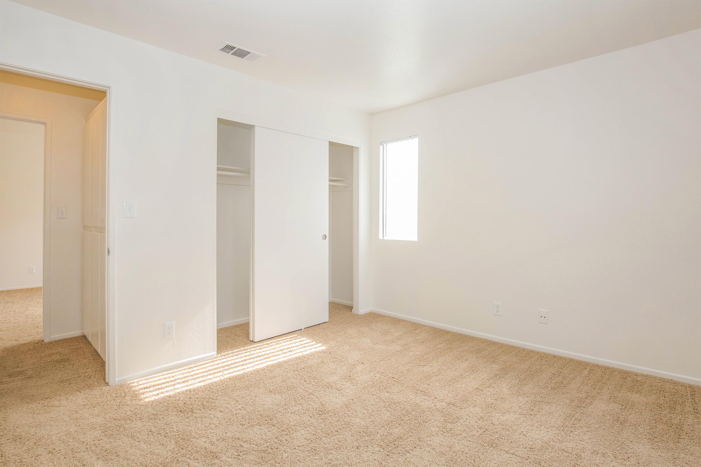
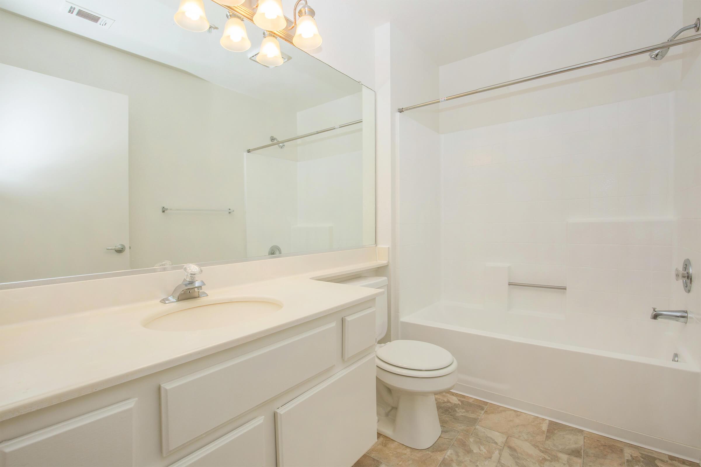
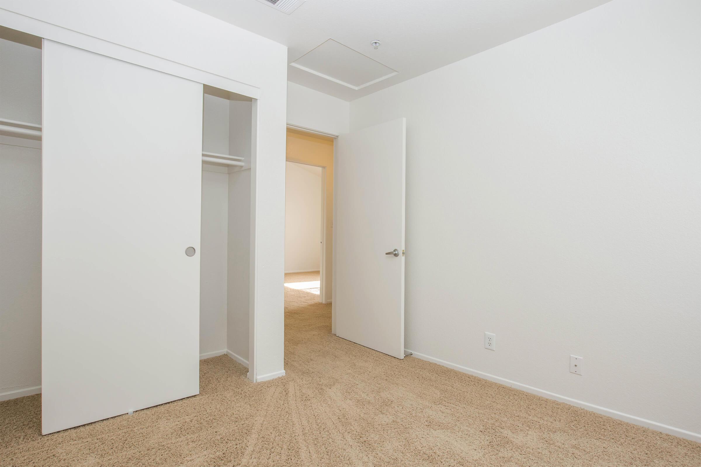
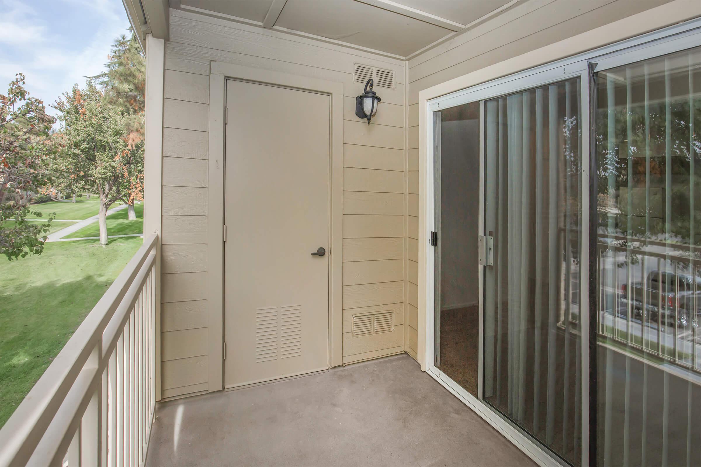
*Special Offers apply to a minimum 12-month lease term and available only to those who qualify based on the community’s rental criteria. Floor plan availability, pricing and specials are subject to change without notice. Square footage and/or room dimensions are approximations and may vary between individual apartment units. Western National Property Management; CalDRE LIC #00838846
Show Unit Location
Select a floor plan or bedroom count to view those units on the overhead view on the site map. If you need assistance finding a unit in a specific location please call us at 661-765-8251 TTY: 711.

Unit: 01-1005
- 1 Bed, 1 Bath
- Availability:Now
- Rent:From $1565
- Square Feet:679
- Floor Plan:1 Bed 1 Bath
Unit: 01-1806
- 1 Bed, 1 Bath
- Availability:2024-11-07
- Rent:From $1535
- Square Feet:679
- Floor Plan:1 Bed 1 Bath
Unit: 01-1911
- 2 Bed, 2 Bath
- Availability:2024-10-31
- Rent:From $1845
- Square Feet:862
- Floor Plan:2 Bed 2 Bath
Unit: 01-0411
- 2 Bed, 2 Bath
- Availability:2024-11-01
- Rent:From $1835
- Square Feet:862
- Floor Plan:2 Bed 2 Bath
Unit: 01-0314
- 2 Bed, 2 Bath
- Availability:2024-11-12
- Rent:From $1710
- Square Feet:862
- Floor Plan:2 Bed 2 Bath
Unit: 01-0904
- 2 Bed, 2 Bath
- Availability:2024-11-24
- Rent:From $1720
- Square Feet:862
- Floor Plan:2 Bed 2 Bath
Unit: 01-1415
- 3 Bed, 2 Bath
- Availability:Now
- Rent:From $2060
- Square Feet:1013
- Floor Plan:3 Bed 2 Bath
Unit: 01-0402
- 3 Bed, 2 Bath
- Availability:Now
- Rent:From $1975
- Square Feet:1013
- Floor Plan:3 Bed 2 Bath
Unit: 01-0302
- 3 Bed, 2 Bath
- Availability:2024-10-31
- Rent:From $1975
- Square Feet:1013
- Floor Plan:3 Bed 2 Bath
Amenities
Explore what your community has to offer
Community
- Refreshing Swimming Pool
- Soothing Spa and Wading Pool
- Resident Clubhouse and TV Lounge
- Fitness Center
- BBQ and Picnic Area
- Sports Court
- ½ Basketball Court
- Dog Park
- Children's Play Area
- Convenient Online Leasing
- Credit and Debit Card Payments Accepted (Charges May Apply)
- Online Maintenance Requests and Rent Payments through Resident Portal - myQUALITYLIVING
- Professional On-site Management and Maintenance Teams
- 24-Hour Emergency Maintenance
- Close to Shopping, Dining, and Entertainment
Home
- Energy-efficient Appliance Packages
- Built-in Microwaves
- In-Home Washers and Dryers
- Generous Closet Space
- Vaulted Ceilings*
- Designer Neutral Color Carpeting
- Vinyl Flooring
- Central Air Conditioning and Heating
- Private Patios and Balconies
- Carports Available*
* In Select Apartment Homes
Pet Policy
Cambridge Village Apartments is a pet-friendly community! Monthly pet rent of $35 will be charged per pet. Maximum of two pets per apartment home. Breed Restrictions Include: Afghan Hound, Akita, Australian Cattle Dog, Basenji, Basset Hound, Bedlington Terrier, Bernese, Bloodhound, Boxer, Chow Chow, Dalmatian, Doberman, Elkhound, Fox Hound, German Shepherd, Great Dane, Greyhound, Husky, Keeshond, Malamute, Mastiff, Perro de Presa Canario, Pit Bull, Pointer, Rottweiler, Saint Bernard, Saluki, Weimaraner, Wolf Hybrid.
Photos
Community
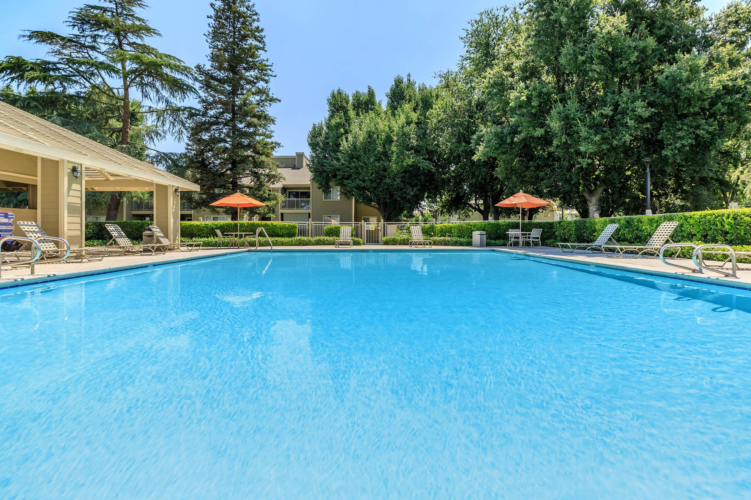
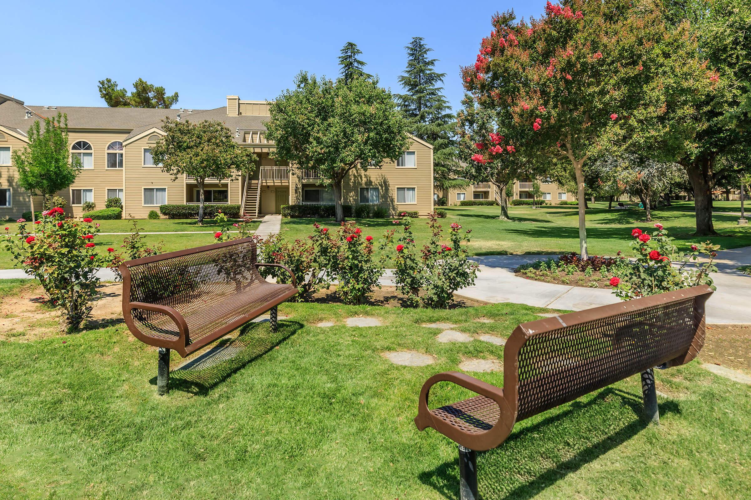
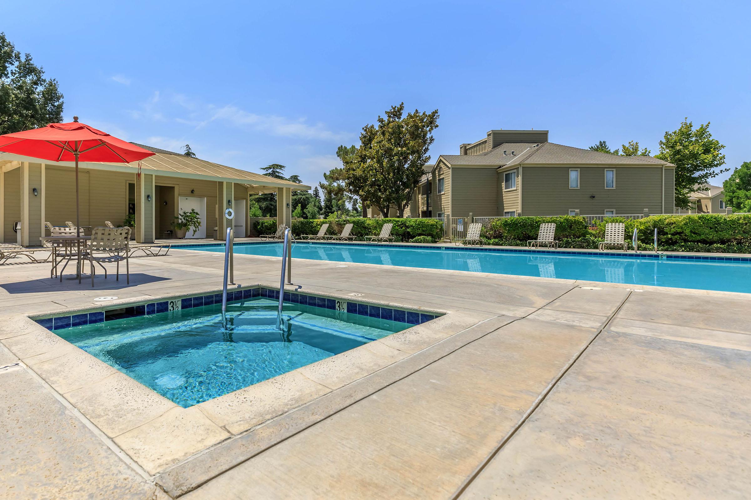
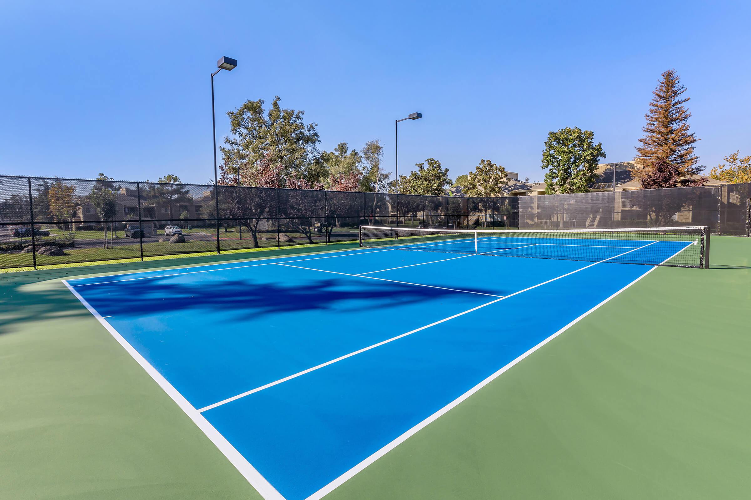
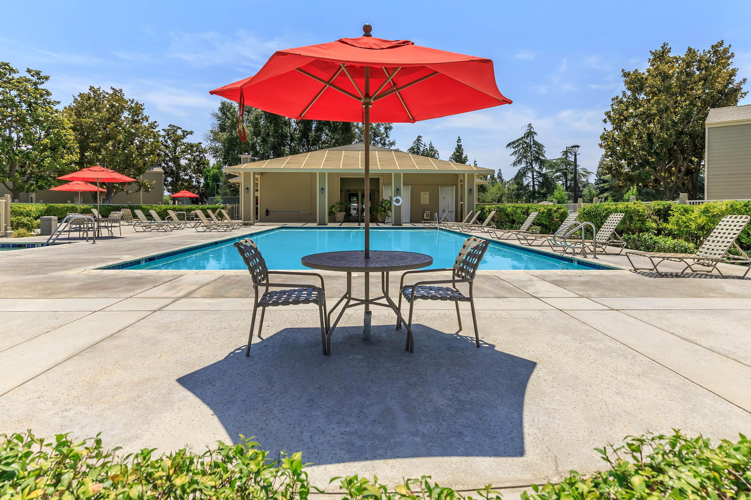
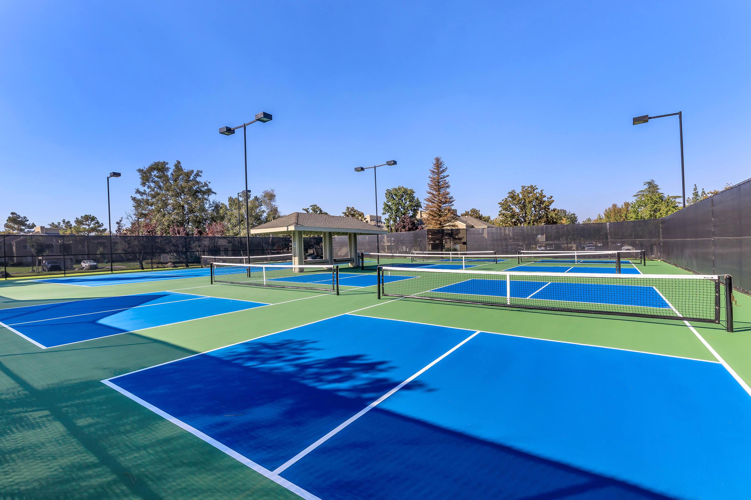
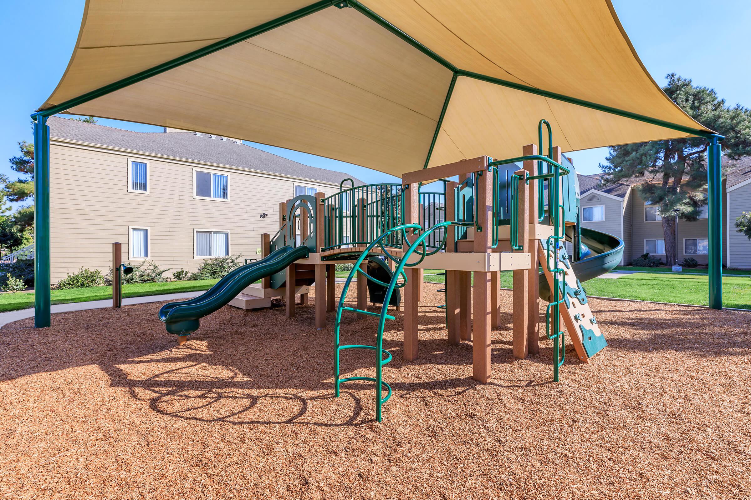

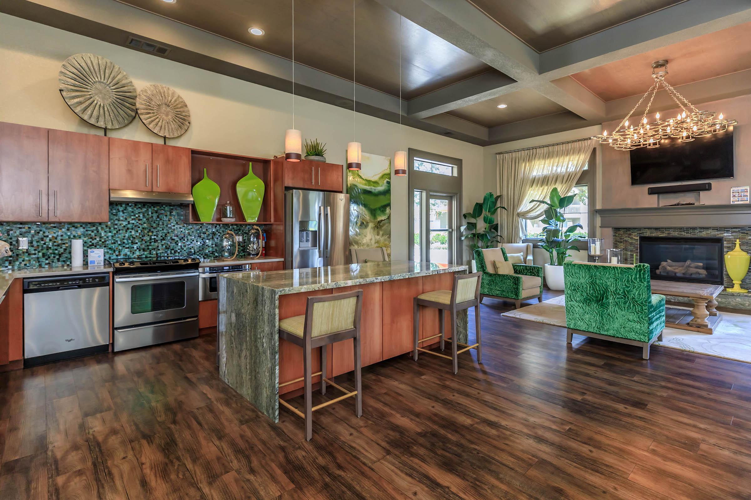
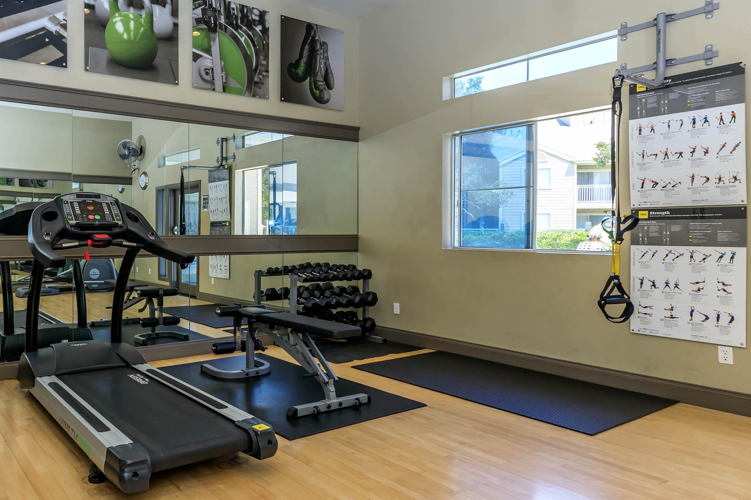
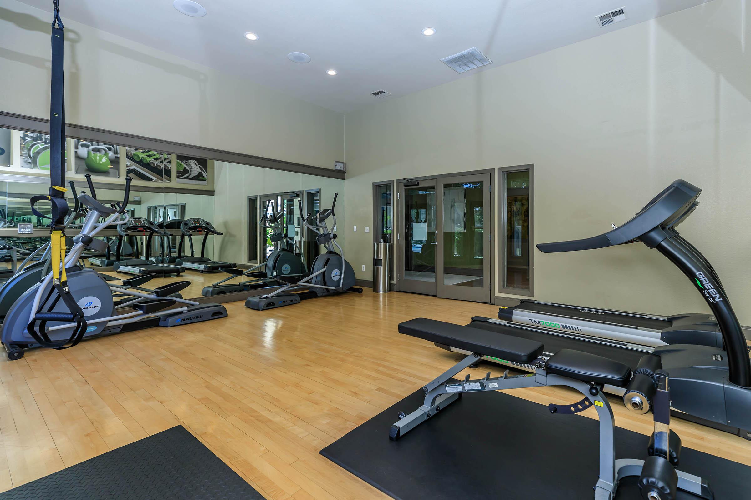
1 Bed 1 Bath









2 Bed 2 Bath








3 Bed 2 Bath











Neighborhood
Points of Interest
Cambridge Village Apartments
Located 8200 North Laurelglen Blvd Bakersfield, CA 93311Bank
Dog Park
Elementary School
Emergency & Fire
Entertainment
Grocery Store
High School
Hospital
Middle School
Miscellaneous
Park
Post Office
Restaurant
School
Shopping
Contact Us
Come in
and say hi
8200 North Laurelglen Blvd
Bakersfield,
CA
93311
Phone Number:
661-765-8251
TTY: 711
Office Hours
Daily: 8:30 AM to 5:30 PM.